Practical Shower Layouts for Small Bathroom Designs
Optimizing small bathroom shower layouts involves careful planning to maximize space and functionality. The choice of layout impacts not only the aesthetic appeal but also the usability of the shower area. In compact bathrooms, a well-designed shower can create a sense of openness and comfort, making the space feel larger than its actual size. Considerations include the placement of fixtures, door styles, and the integration of storage solutions to maintain a clutter-free environment.
Corner showers utilize space efficiently by fitting into a corner, freeing up the main bathroom area. They often feature sliding or hinged doors to save space and can be customized with various tile options and glass styles to match different design preferences.
Walk-in showers provide an open, barrier-free entry that enhances accessibility and visual spaciousness. These layouts often incorporate glass panels without doors, which helps maintain an unobstructed view and allows light to flow freely through the space.
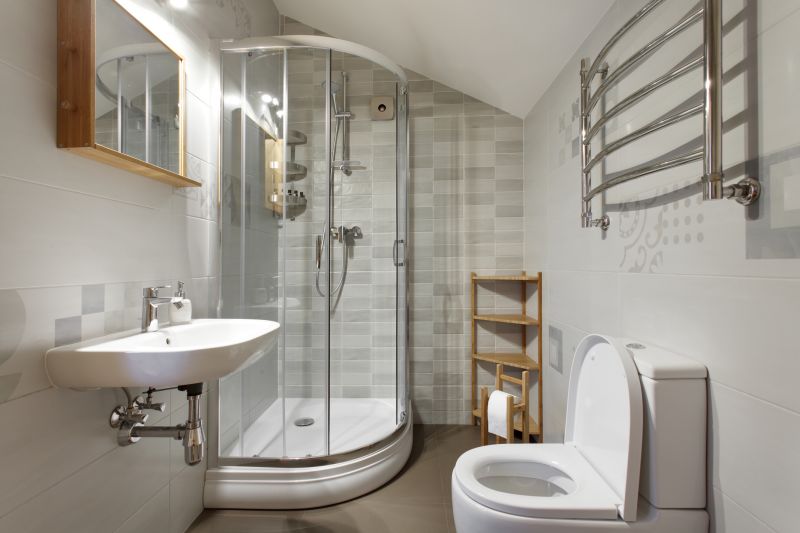
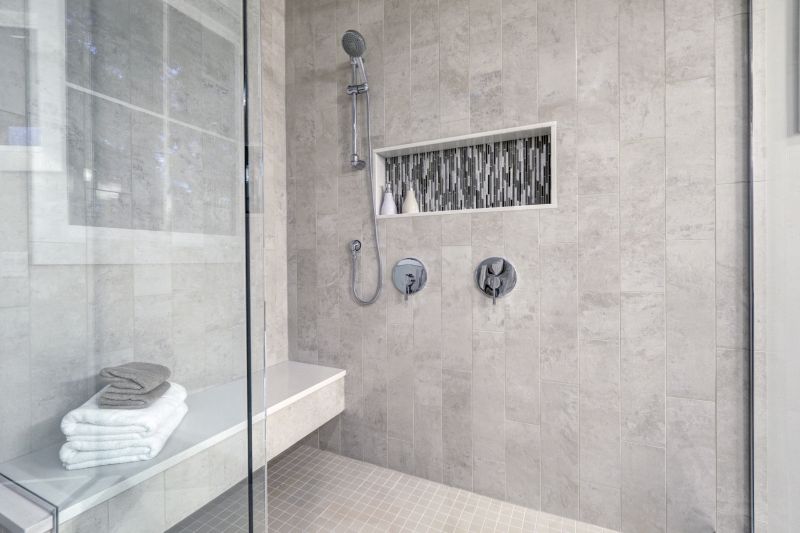

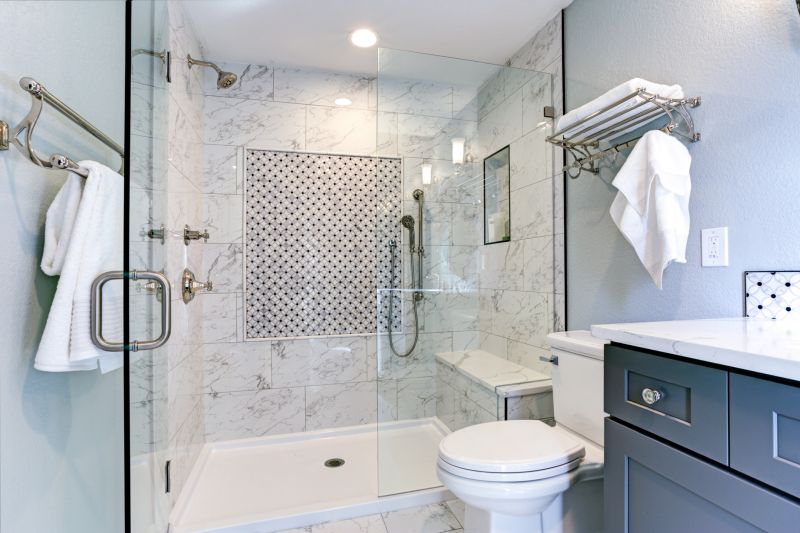
Designing for small bathrooms requires a focus on maximizing every inch of available space. Compact layouts often incorporate built-in niches or shelves to provide storage without encroaching on the shower area. Frameless glass doors and clear glass panels help create an illusion of openness, making the space feel larger and less confined. Additionally, choosing lighter color schemes and reflective surfaces can enhance brightness and visual expansion.
Sliding doors are popular in small bathrooms due to their space-saving design. Pivot and bi-fold doors can also be effective, depending on the layout and available space. Clear glass options help maintain an open feel, while frosted or textured glass adds privacy.
Opting for sleek, durable materials such as glass, porcelain tiles, or acrylic can contribute to a modern look. Light-colored tiles with minimal grout lines create a seamless appearance, making the shower area appear larger.
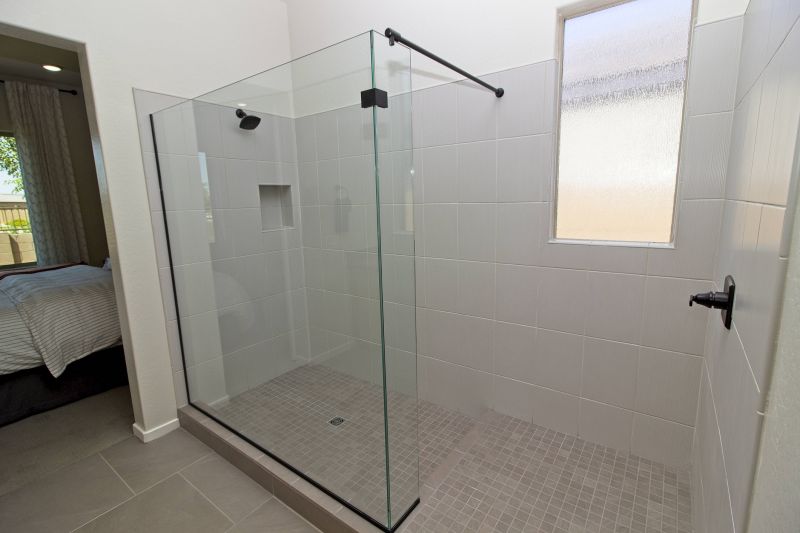
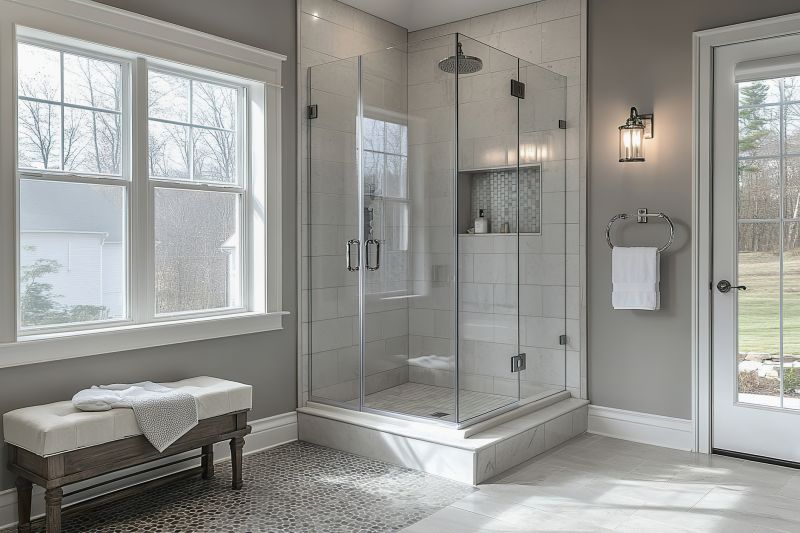
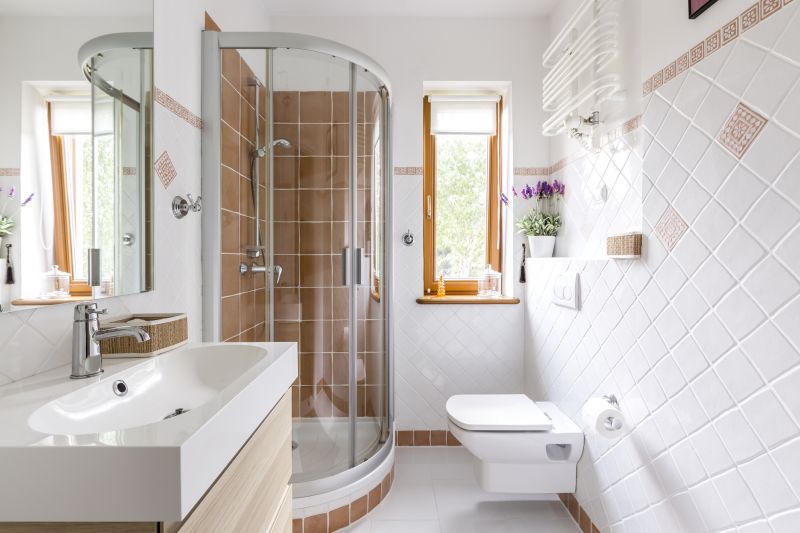
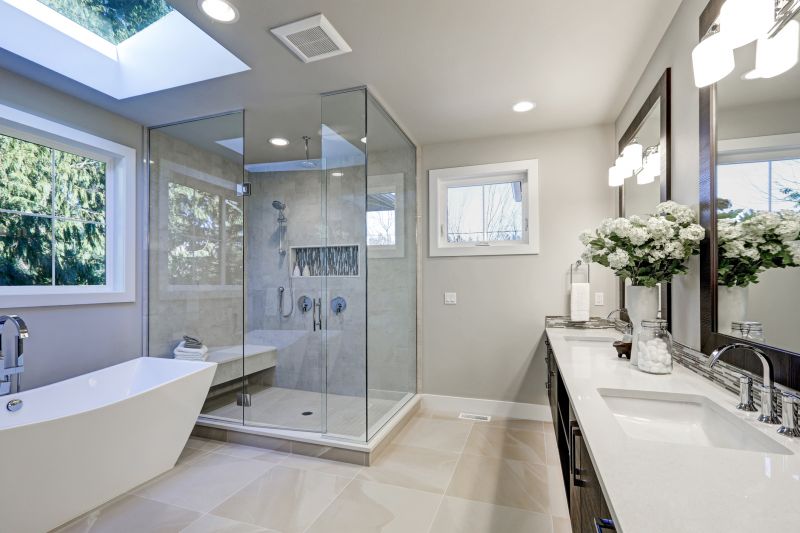
Final Considerations for Small Bathroom Shower Layouts
Effective small bathroom shower layouts balance functionality with aesthetic appeal. Precise measurements and careful planning help prevent overcrowding, ensuring that the shower remains comfortable and accessible. It is essential to consider future needs, such as accessibility modifications or additional storage, to create a versatile space. Innovative design solutions and quality materials can transform a compact shower into a stylish and practical feature of any small bathroom.


